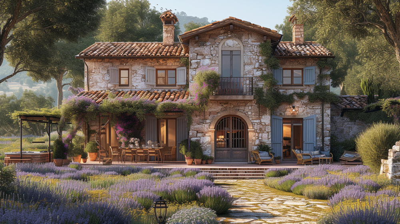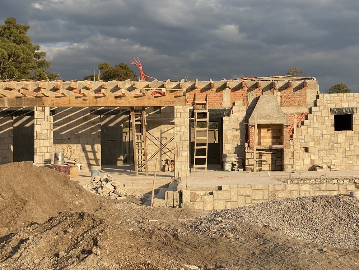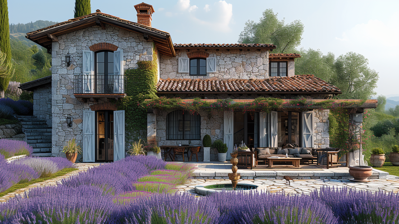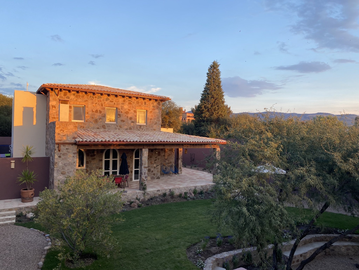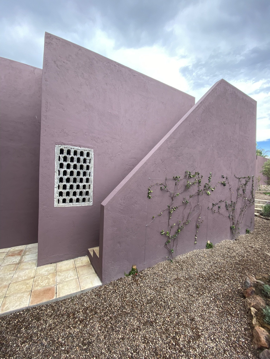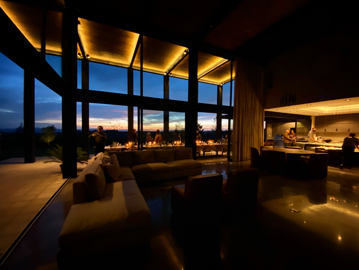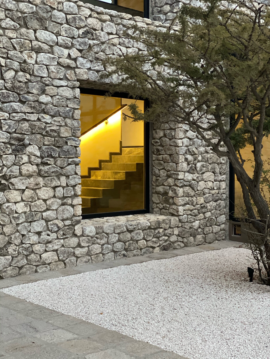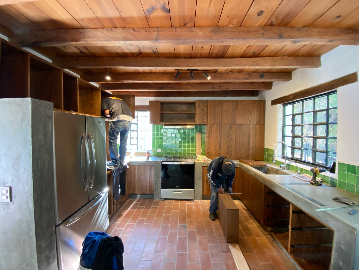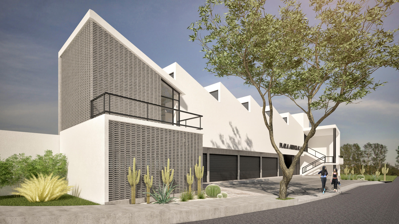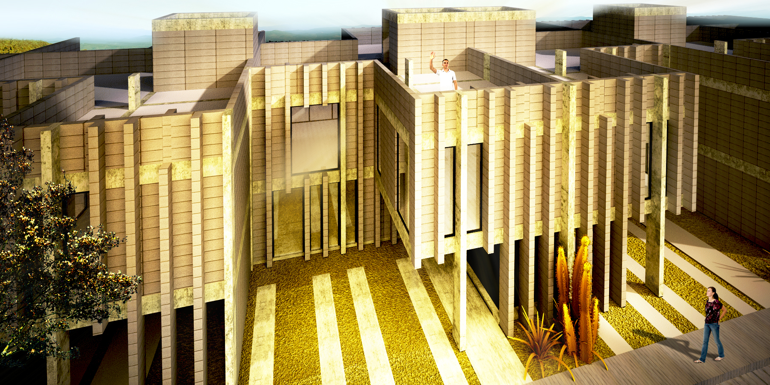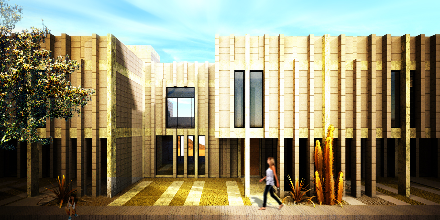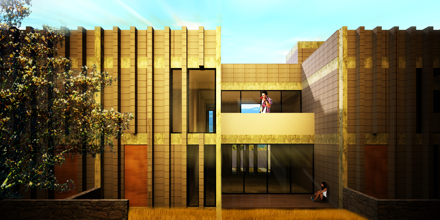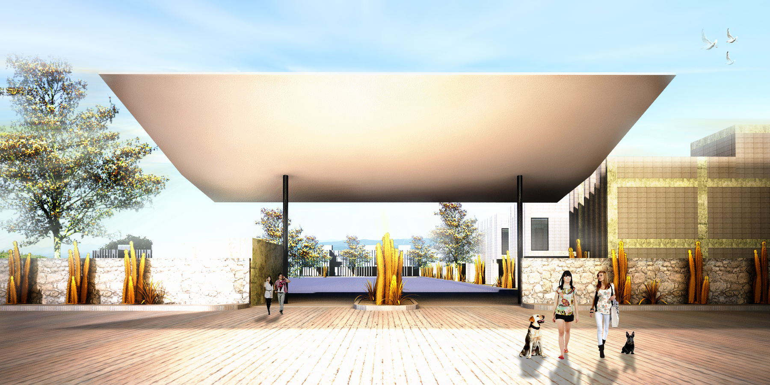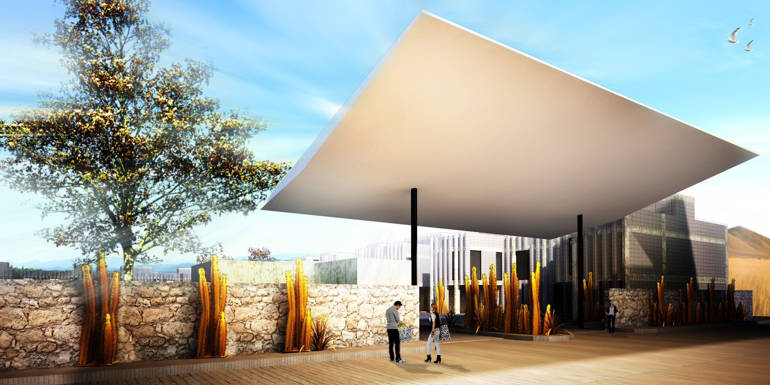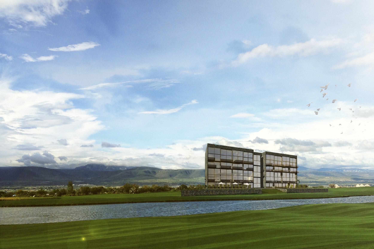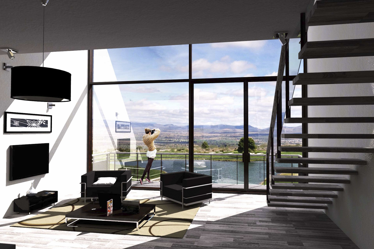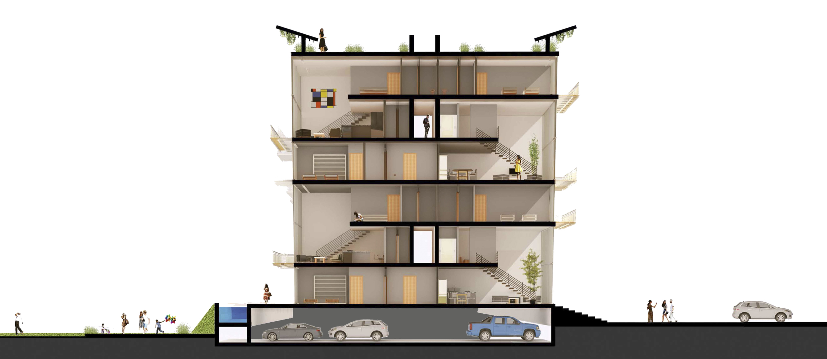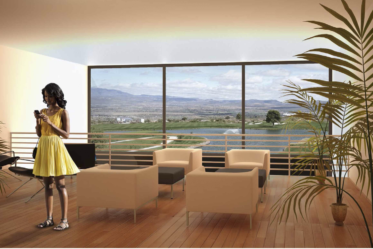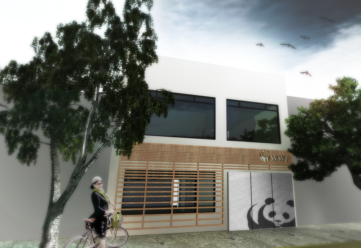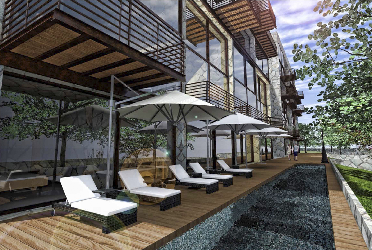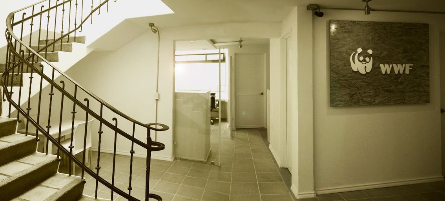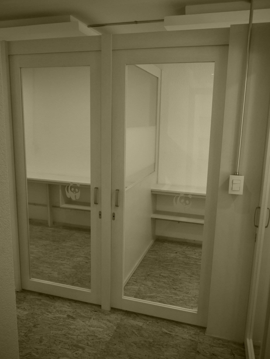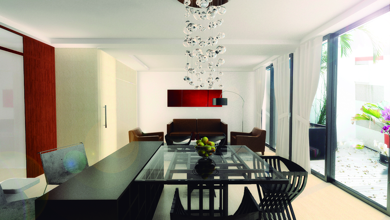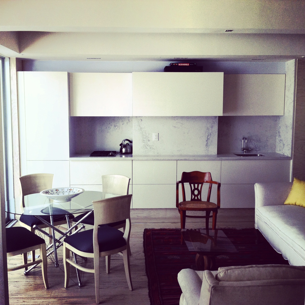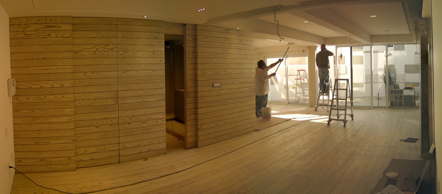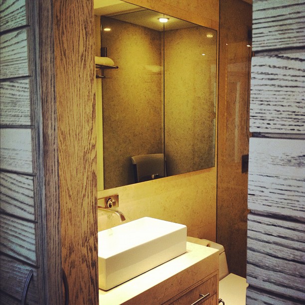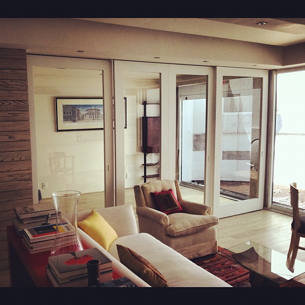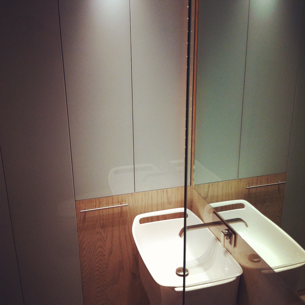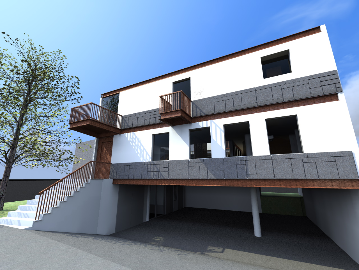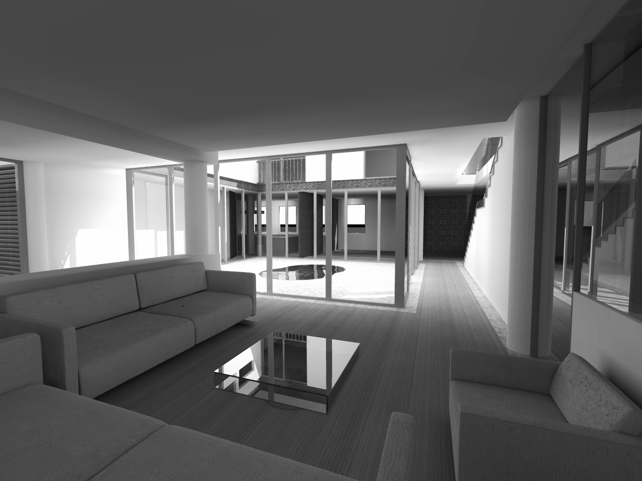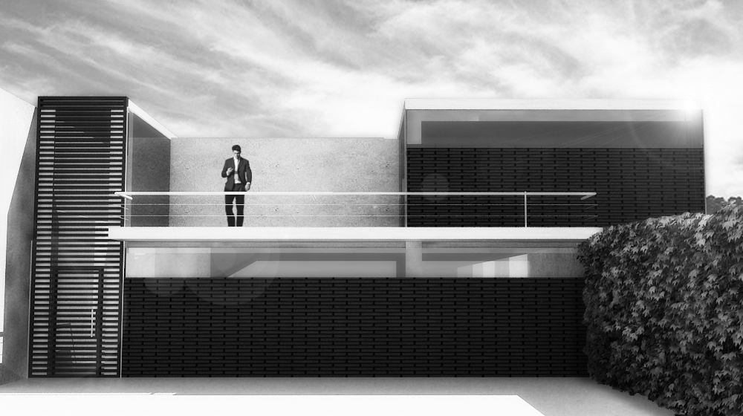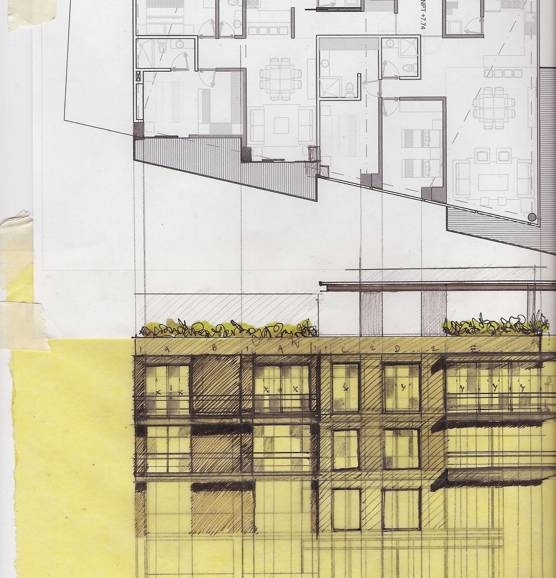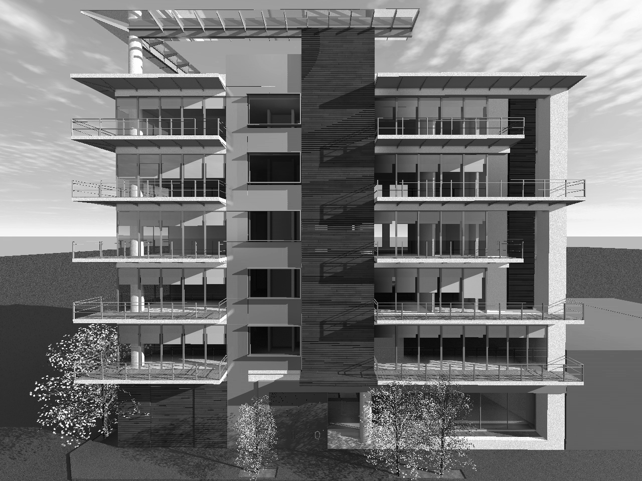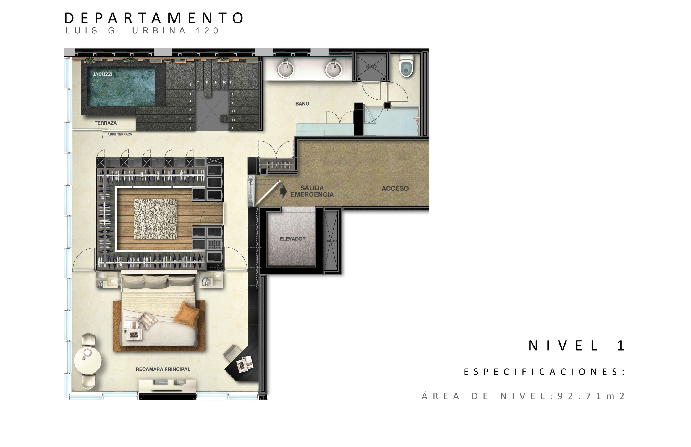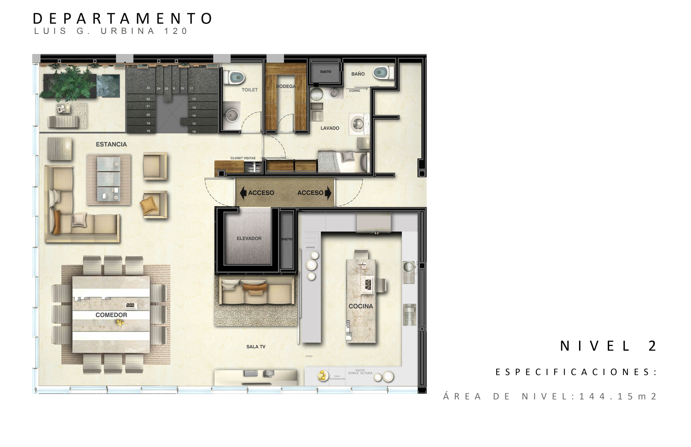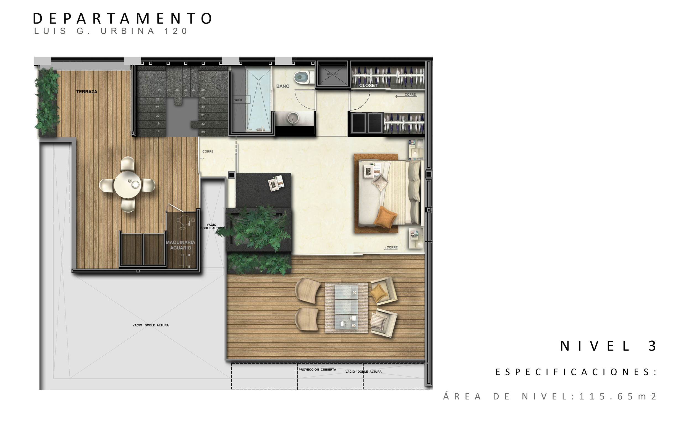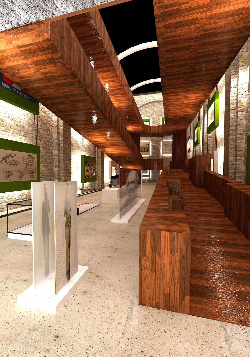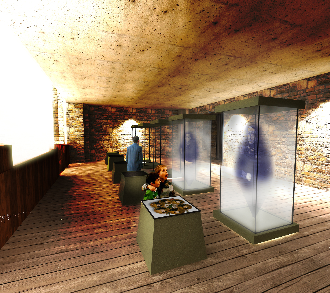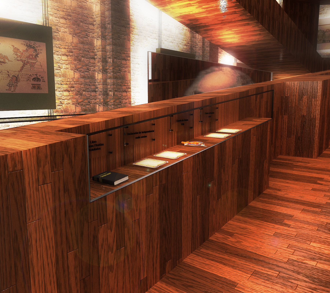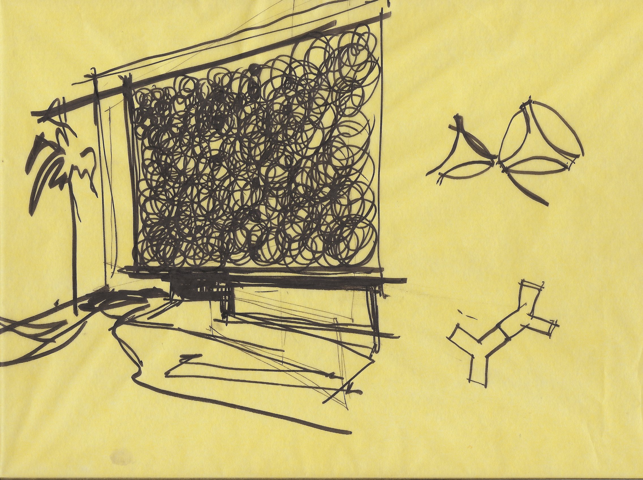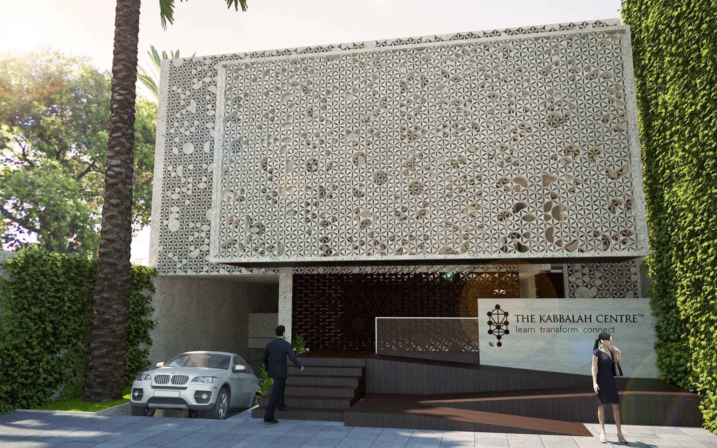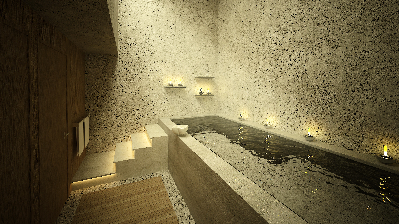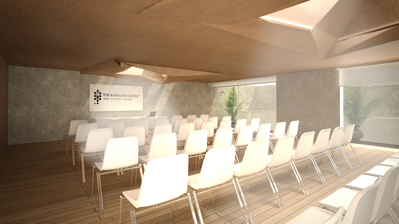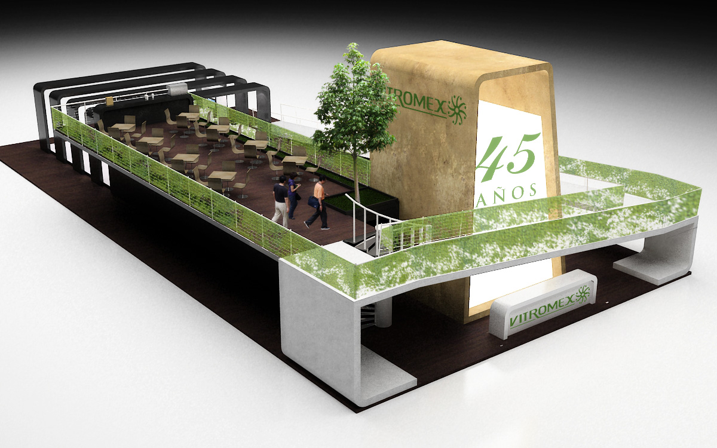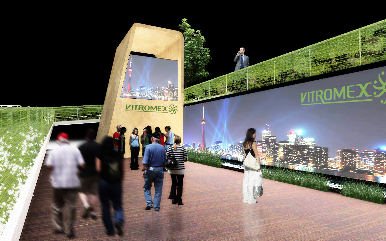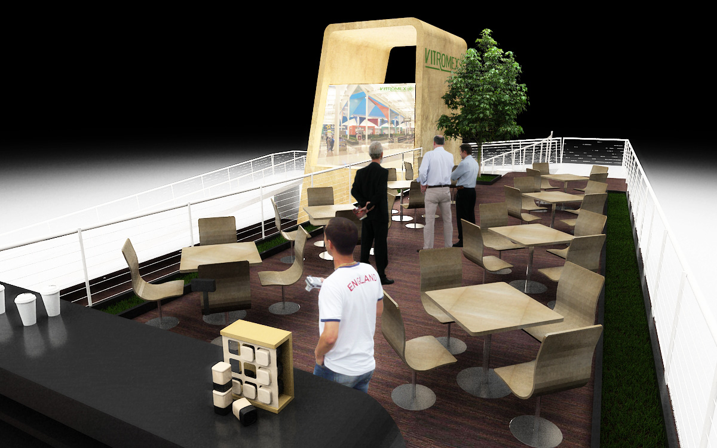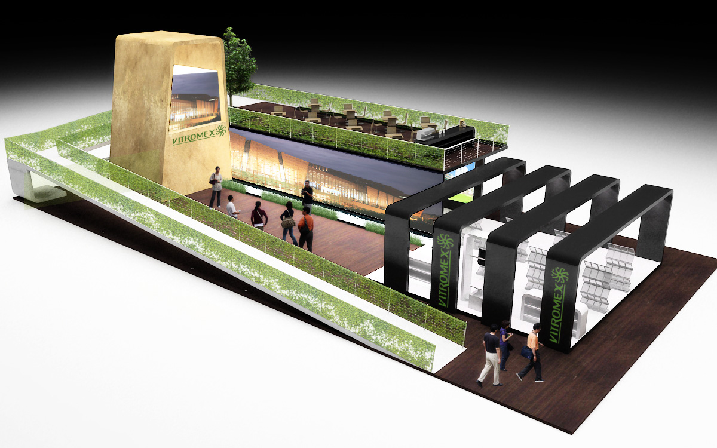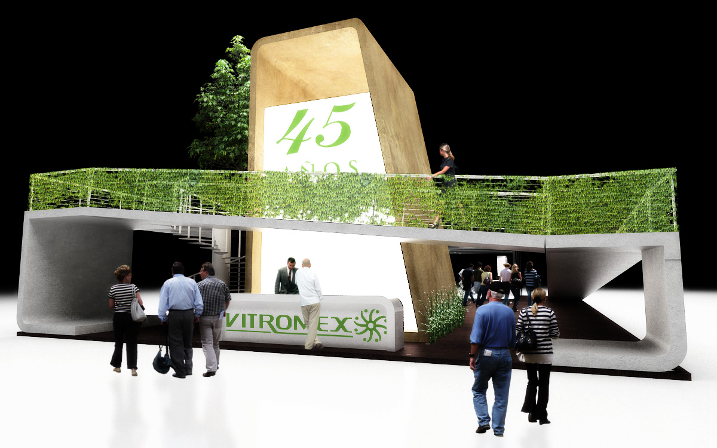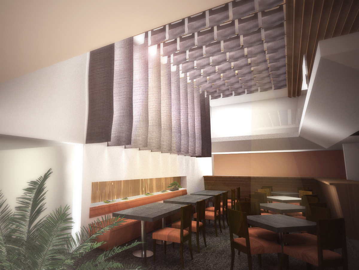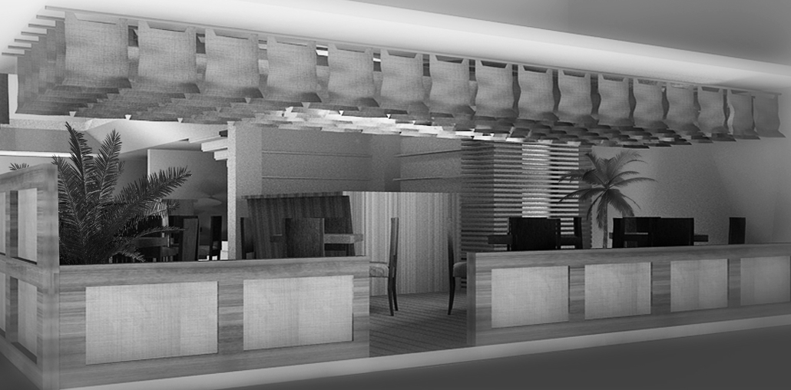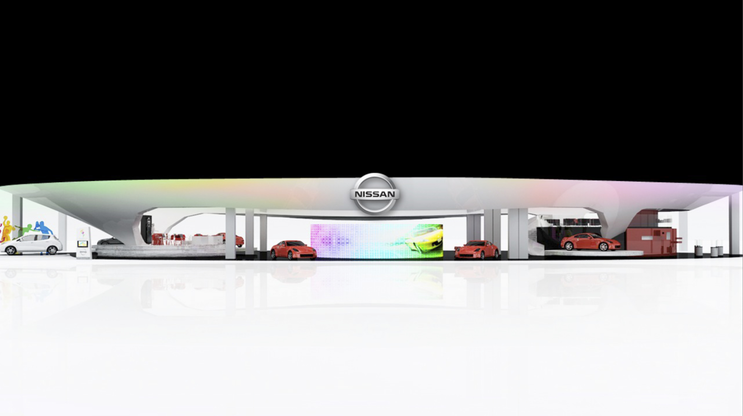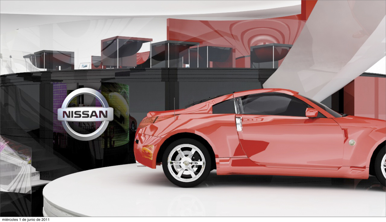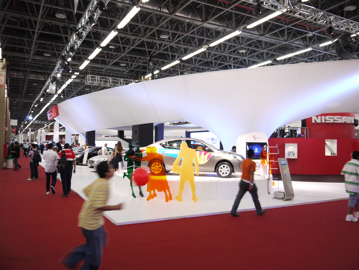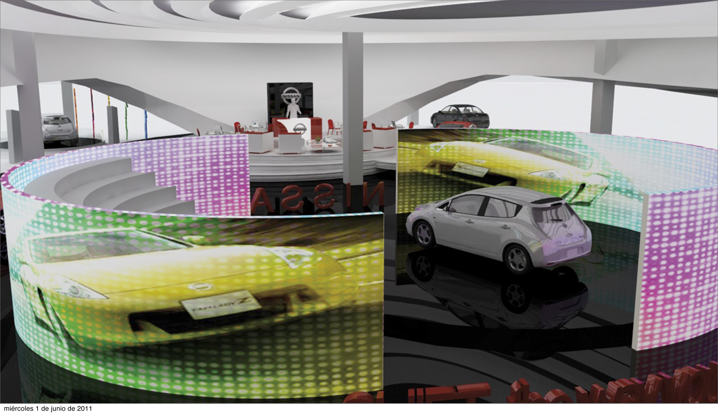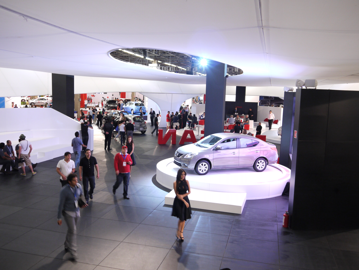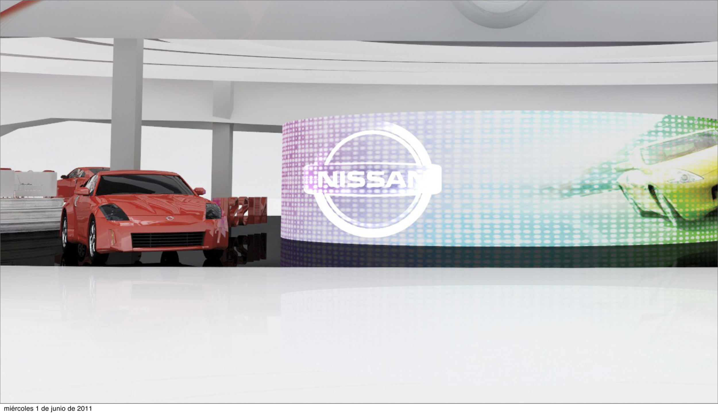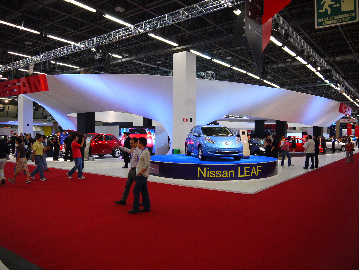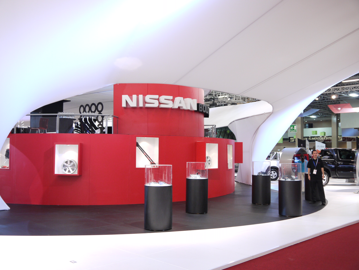Casa Jacinta / In Process
House designed for a family of five people in a vineyard in San Miguel de Allende. In progress
Casa Málin
Málin House / In Process
House designed in a vineyard in San Miguel de Allende, finished in carved stone and beams. The roof of the house is made of staves. This house has been designed to live the vineyard continuously, observing the changes of light in the nature that surrounds it.
Ordóñez House / Project in Progress
House for a family of four in a vineyard in San Miguel de Allende
Casa Frida
House designed for a family of four people, finished in carved stone and wood. 2023 / Design and construction
Taller Allende
Exterior of the Allende Architecture Workshop
Taller Allende
Casa Nómada / Living
Casa Nomada Kitchen
Casa Nómada Living
Casa Nómada Toilette
Casa BV / Patio Hundido
Casa Nómada Living
CASA BV
Casa BV is imagined as an interior patio with a wall that captures the sunlight, allowing an open but protected life in the middle of the semi-arid territory of San Miguel de Allende. Direct sunlight from the Bajío adjusts to the walls, cool in summer and warm in winter.
The construction consists of two levels: the public space - a Yoga studio - sinks below the ground, in an intimate space, ending in a shaded patio. The patio opens, protected by the stone wall that connects with the outside.
The private space, built on the second level, is articulated around a central patio, connecting spaces in the house. A staircase goes up to the terrace that overlooks the Presa Allende and the Picachos de San Miguel.
Casa BV / Patio
Casa BV is imagined as an interior patio with a wall that captures the sunlight, allowing an open but protected life in the middle of the semi-arid territory of San Miguel de Allende. Direct sunlight from the Bajío adjusts to the walls, cool in summer and warm in winter.
Casa Nómada / Landscape
Casa BV / Main Access
Casa BV / Stone wall
Casa BV / Patio
Casa BV / Yoga Access
Casa BV / Acceso Yoga
Casa Nómada Landscape
Casa Nómada
Casa Nómada
Stairs Detail
Casa Pilón
Remodeling and Construction 2020
Collaborators:
Arch Antonio Perez
Arch Paola Cruz
Plaza Menchaca
Located in Ejido Menchaca, Querétaro, the Commercial Plaza accounts for its industrial environment. With commercial premises on the ground floor and a large open-plan space on the first level, the Plaza becomes the center of activities in the neighborhood.
Casa SAN
House for 4 people, in the surroundings of Querétaro, Mexico.
Open to the horizon of the Valle del Marqués, Casa SAN is a reflection of the transparency of the Chichimequillas sky and the stone quarry of the Cerro del Conejo reserve.
Its nature is twofold. Deprive the sun, taking care of the temperature of the house but integrating the landscape through the transparency of its windows.
Design: Arch. Mario López
Team: Arch. Andrea Martínez / Arch. Roberto Jasso
Residencial Cereus
Residencial Cereus is a project that cares for the environment. Located in the Zibatá complex in Querétaro, the semi-arid space that surrounds it is part of the concept. The compressed earth structure is combined with apparent concrete columns giving a sense of stability to the house.
Design : Arch. Mario López
Team: Arch. Gerardo Aguilar
Residencial Cereus
The earthen structure helps keep the house cool in the hottest times of the year and warm in the winter. Thus, the set is honest from its environmental design, integrating the structure as a lattice, keeping each window between earthen columns. The texture of the set is assembled to the environment.
Residencial Cereus
Each house has the possibility of growing on its terrace. Growth can take place on the ground floor of the house or on its first level. Both options give rise to a larger space for families of four or five people. The ground floor room is conditioned to easily receive elderly people, giving the opportunity to rent the upper floor later, making their access independent.
Residencial Cereus
The main access to residential Cereus is a thin sheet of concrete, inclined to force the passage of the wind through the access. People keep to the shadows.
Residencial Cereus
Main access
Living Zibatá
Building of 32 apartments in front of the golf course.
Design: Arch. Mario López
Team: Arch. Andrea Alberu, Arch. José Sotelo, Arch. Roberto Jasso
Living Zibatá
The apartments have double height.
Living Zibatá
Building of 32 apartments in front of the golf course / Corte
Living Zibatá
Social area, event room
WWF México
The WWF Mexico office is located in Colonia Condesa. As a company committed to the environment, we look for the most sensitive materials, reusing construction material for furniture.
Living Zibatá
Pool and Jacuzzi facing the green.
WWF México
Actual state
WWF México
White on the walls and ceiling helps increase sunlight in tight spaces and gives this early 1960s home an airy feel.
WWF México
Forming wood and pieces such as purlins and planks were used to make doors and frames. Heavy-duty marine box flooring helps maintain room temperature and prevent echoes from entering the home.
Apartment Luis G Urbina / 120
Apartment in Polanco located one level below ground.
The challenge, to maintain natural light throughout the loft.
Design : Arch. Mario López
Team: Arch. Arturo Chavez, Arch. Ana Laura Martínez, Arch. Miguel Aquillón
Luis G. Urbina / 120
Apartment in Polanco / Kitchen
Luis G Urbina / 120
Department in Polanco / Maple wood for walls and floor in white tone.
Luis G Urbina / 120
Bathroom detail
Luis G Urbina / 120
Luis G. Urbina / 120
Bathroom detail
Casa Punta Farallón
Main Facade / Chimalistac, Farallón del Convento del Carmen, between Coyoacán and San Angel. Mexico City.
Design: Arch. Mario López
Team: Arch. Ana Laura Martínez
Casa Punta Farallón
Casa Punta Farallón / Herrerías was designed with a central stone patio.
All spaces converge to the central courtyard, integrating into one. The privileged view of the lava wall of Chimalistac, fortress of the Carmelite convent of San Angel, is taken advantage of by the stairs that are the link between the patio and the private spaces.
The sun is generous in the house during the winter but it is saved during the summer, sheltered by the Farallón.
Stone floors, the tectonics of the house resembles the porosity of the lava that protects it. Chimalistac and Coyoacan are distinguished on its façade.
Casa Punta Farallón
The Patio as the center of life in the house.
Casa Lap
In a gated community in Mexico City, is the Lap house.
Light is decisive in the house. It falls from the brick walls and separates the volumes of the inner house.
Ohio 20
Ohio 20
Ohio 20
PH Luis G. Urbina / Polanco
PH Luis G. Urbina / Polanco
PH Luis G. Urbina / Polanco
Museo de las Fuerzas Armadas
Betlemitas Church / Historic Center, Mexico City
The proposal of the museum is within the framework of the 100th Anniversary of the Mexican Armed Forces.
Inside the Chapel, the structure floats in the nave, touching the floor at 3 points to support the interior ramp, thus avoiding the intervention of the exterior structure of the Temple.
Design: Arch. Mario López
Team: Arch. Miguel Aguillón
Museo de las Fuerzas Armadas
Betlemitas Church / Historic Center, Mexico City
Museo de las Fuerzas Armadas
Betlemitas Church / Historic Center, Mexico City
Museo de las Fuerzas Armadas
Betlemitas Church / Historic Center, Mexico City
digital sketch
Kabbalah Centre / Polanco
Kabbalah Centre / Polanco
The facade communicates the numerology of Kabbalah and works as a lattice so that light fills the three levels of the building.
Design: Arch. Mario López
Team: Arch. Miguel Aguillón
Kabbalah Centre
Mikve
Kabbalah Centre / Polanco
Conference center
Stand Vitromex 45 años
The strategy of the stand is to contemplate the history of the company in a loop that ends with a visit to the cafeteria on the first level.
Design: Arch. Mario López
Team: Arch. Miguel Aguillón
Stand Vitromex 45 años
The center of the stand is a multi-purpose space framed by interactive screens.
Stand Vitromex 45 years
Cafeteria
Stand Vitromex 45 años
Stand Vitromex 45 años
Torobi / Masarik
Project for the Japanese restaurant Torobi by Chef Kazu Kumoto.
Torobi / Masarik
Restaurant terrace
Pabellón Nissan
Guadalajara Auto Show. / rendering
The Nissan pavilion was listed as the best in the exhibition.
Design: Arch. Mario López and Arch. Pedro Bodegas
Pabellón Nissan
Guadalajara Auto Show. / rendering
Pabellón Nissan
Guadalajara Auto Show. / ExpoGuadalajara
Pabellón Nissan
Guadalajara Auto Show. / rendering
Center stage
Pabellón Nissan
Guadalajara Auto Show. / rendering
Center stage
Pabellón Nissan
Guadalajara Auto Show. / rendering
Pabellón Nissan
Guadalajara Auto Show. / Expo Guadalajara
Nissan showed the Auto LEAF for the first time in Mexico. The tension structure was the perfect setting to display the new lighting saving technology.
Pabellón Nissan
Guadalajara Auto Show. / ExpoGuadalajara
Boutique

