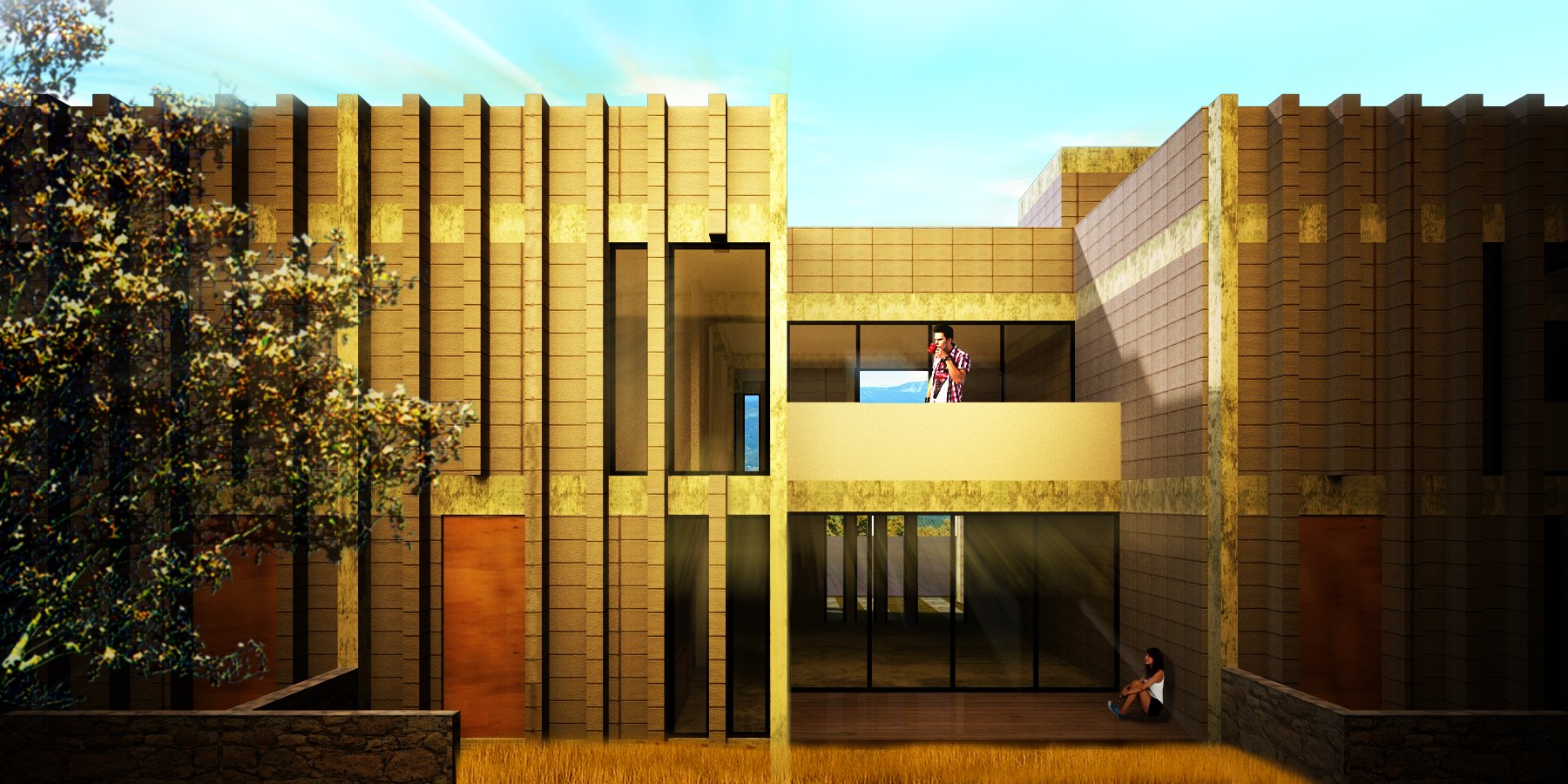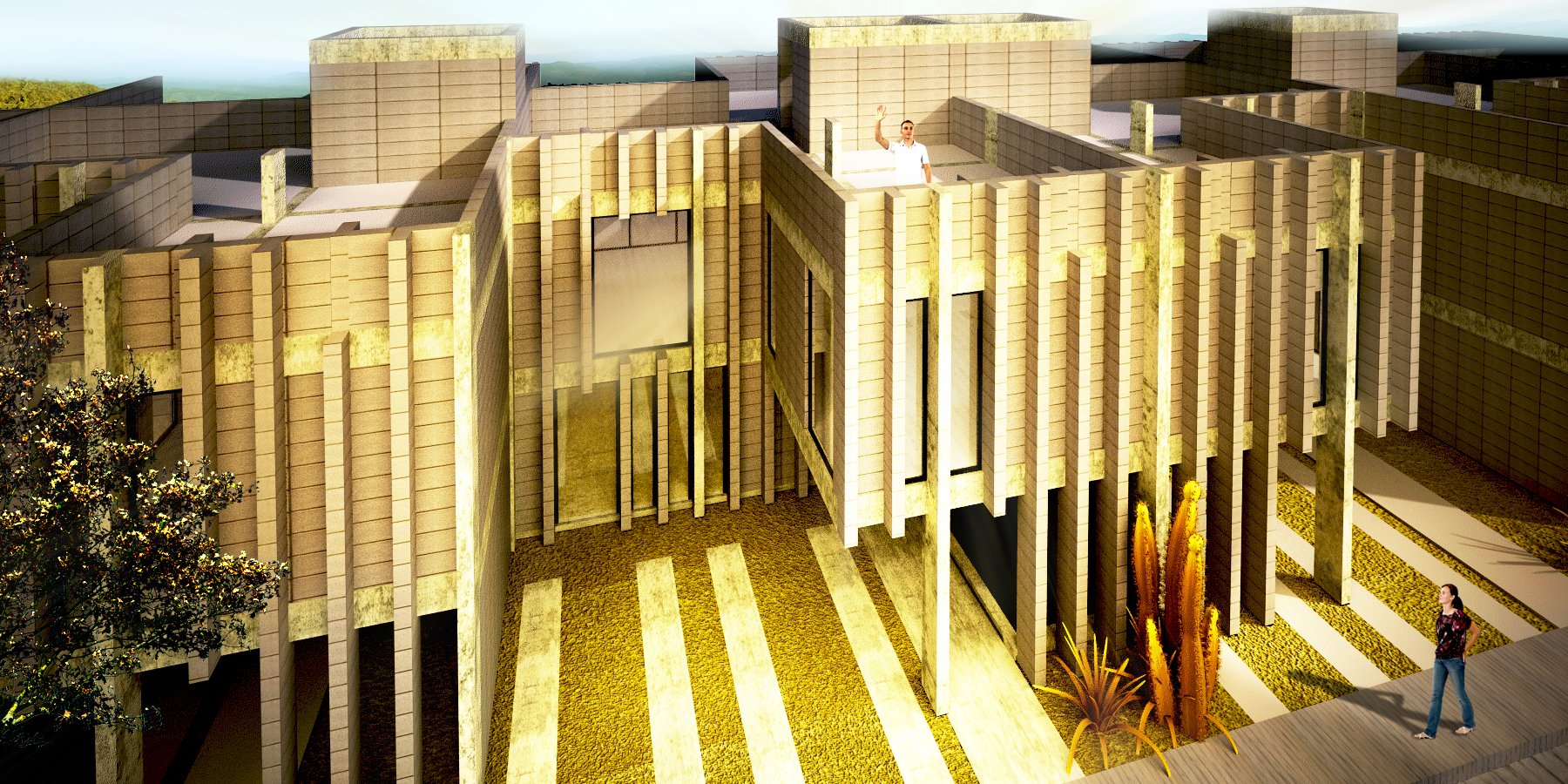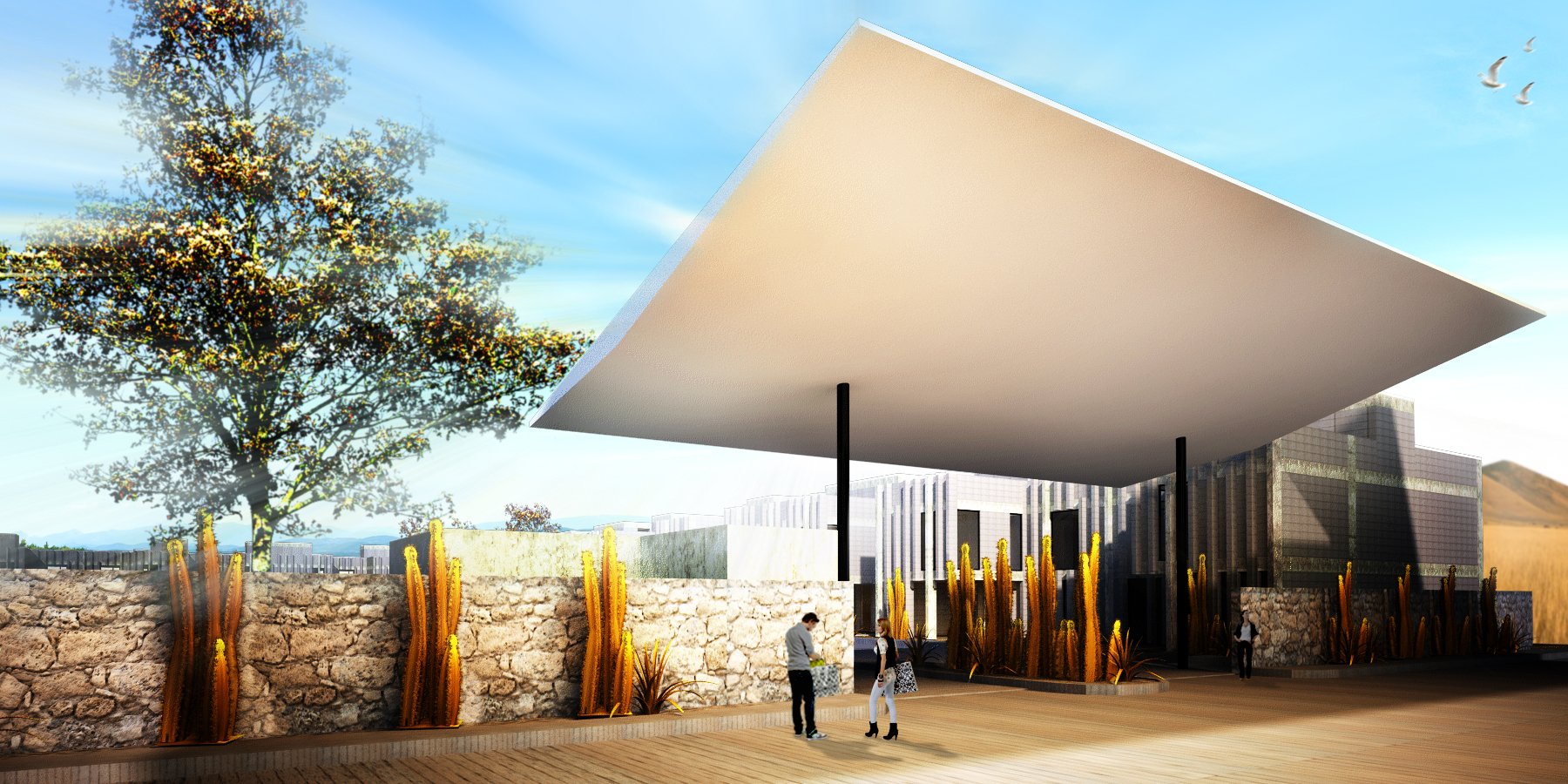
Residencial Cereus
Residencial Cereus is a project that cares for the environment. Located in the Zibatá complex in Querétaro, the semi-arid space that surrounds it is part of the concept. The compressed earth structure is combined with apparent concrete columns giving a sense of stability to the house.
The earthen structure helps keep the house cool in the hottest times of the year and warm in the winter. Thus, the set is honest from its environmental design, integrating the structure as a lattice, keeping each window between earthen columns. The texture of the set is assembled to the environment.
Each house has the possibility of growing on its terrace. Growth can take place on the ground floor of the house or on its first level. Both options give rise to a larger space for families of four or five people. The ground floor room is conditioned to easily receive elderly people, giving the opportunity to rent the upper floor later, making their access independent.
The main access to residential Cereus is a thin sheet of concrete, inclined to force the passage of the wind through the access. People keep to the shadows.
Design : Arch. Mario López
Team: Arch. Gerardo Aguilar






